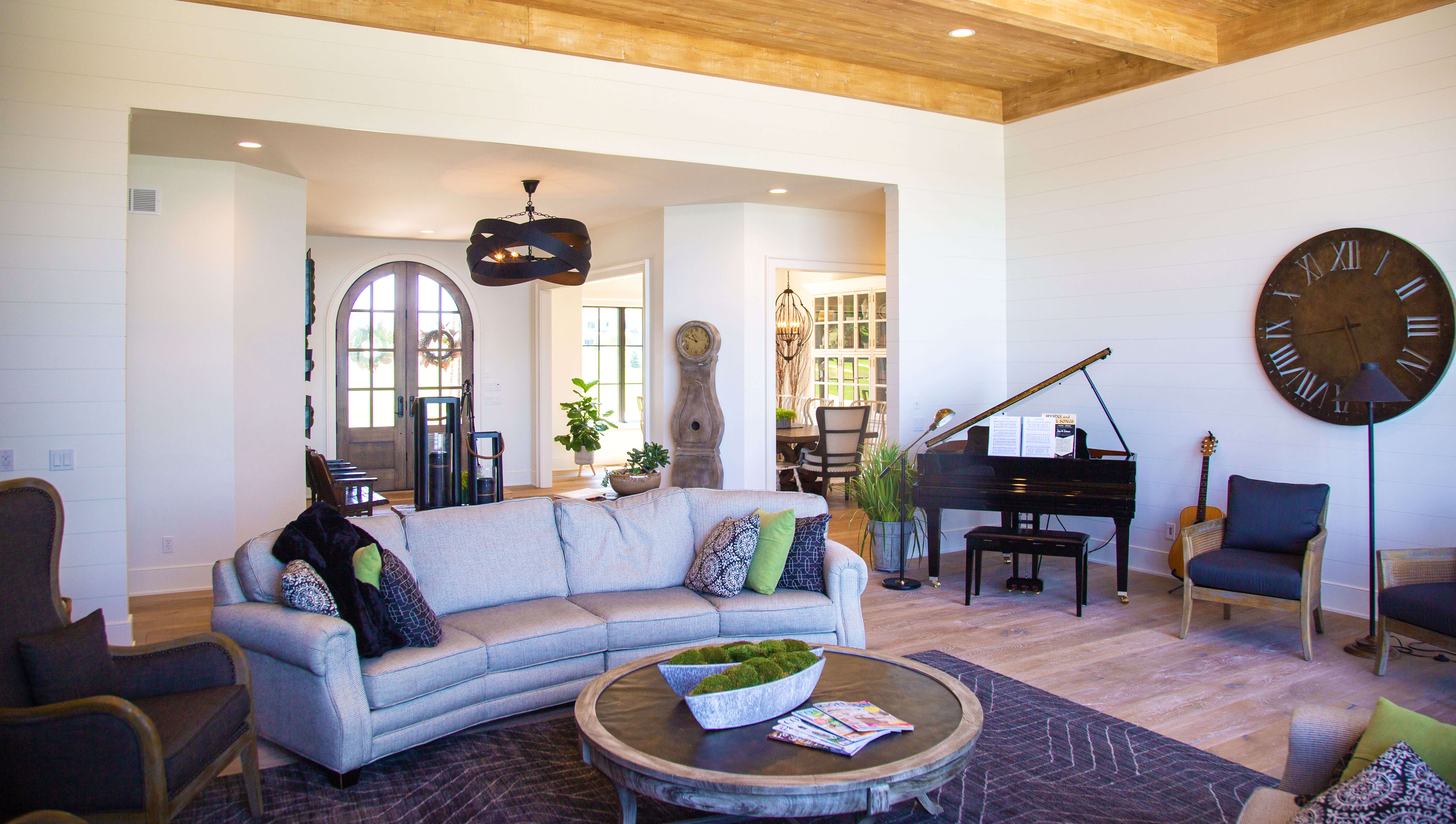Consider Furniture in New Home Design
Designing a new home offers an opportunity to tailor each space to fit your unique needs and lifestyle. The consideration of furniture placement and traffic flow is essential when creating a well-thought-out space that is both beautiful and functional.

Strategic Furniture and Layout Planning
- Living Areas: Community living spaces should be flexible enough to cater to both daily living and entertaining guests. Don’t just shove your sofa against the wall – design your space to have at least 36 inches of clearance around furniture to create smooth traffic flow and give your room space to breathe.
- Bedrooms: When designing your personal sanctuary, consider the ease of movement around key furniture pieces like beds and wardrobes. Placing the bed on the wall opposite the door maximizes both space and visual appeal.
- Kitchens: As the all-important “heart” of the home, the kitchen layout requires careful consideration. Efficient workflow is really important and the traditional layout places the sink, stove, and refrigerator set up in a triangle for easy pivoting access. Colonial Homes designs kitchens with island counters that provide ample workspace and double as informal dining areas and social hubs.
Flexibility for the Future
Understand that your needs will most likely change over time, so Colonial Homes designs spaces that are as adaptable as they are beautiful. Multi-use areas like lofts or open-plan living rooms can be easily reconfigured to fit your needs allowing your home to evolve with your lifestyle.
When you design your new custom home with furniture placement and traffic flow in mind, you get a space that is effortlessly functional for the way we live. With Colonial Homes, you are guaranteed a cherished home that balances meticulous craftsmanship with personal comfort and timeless style.
